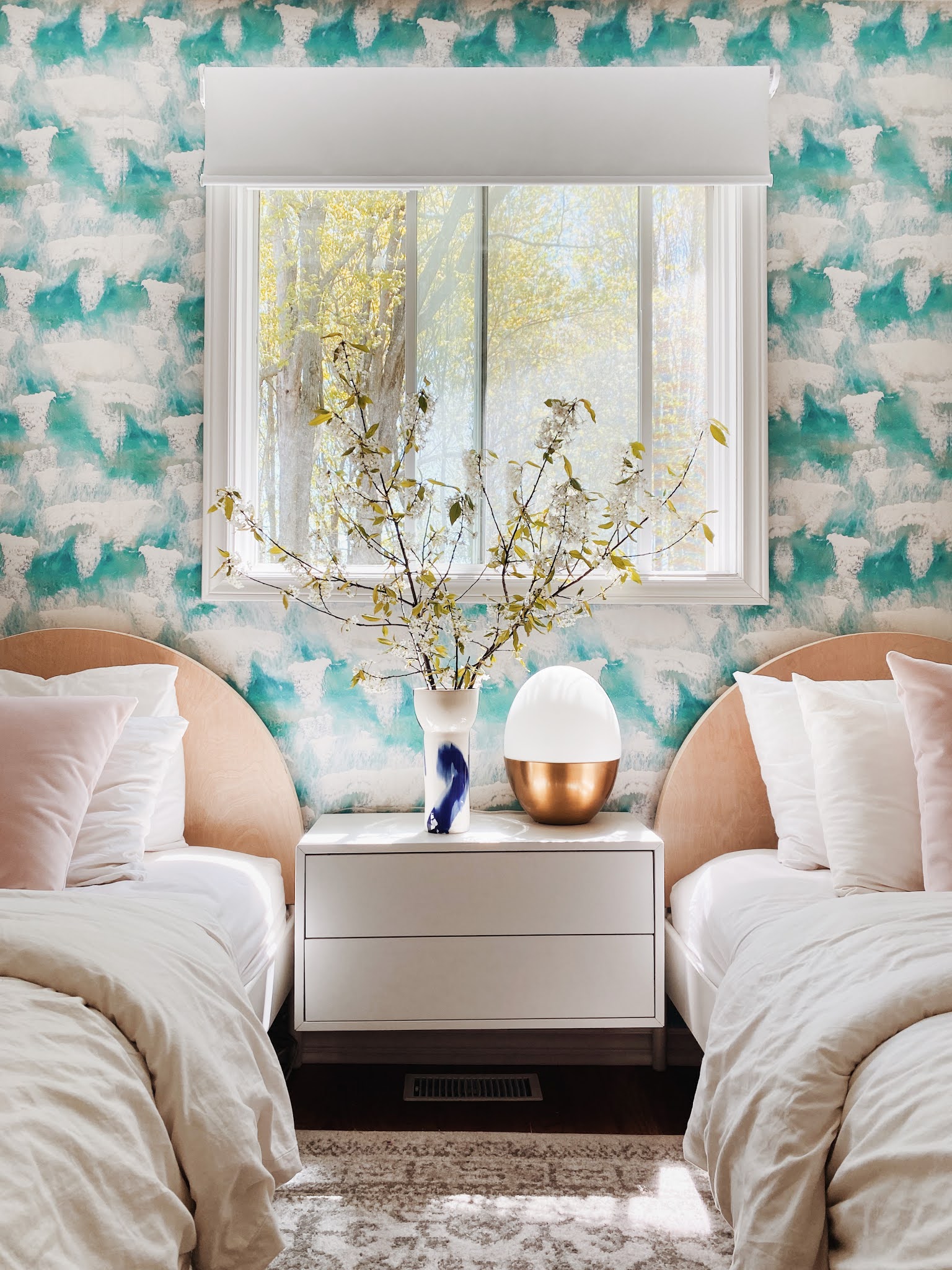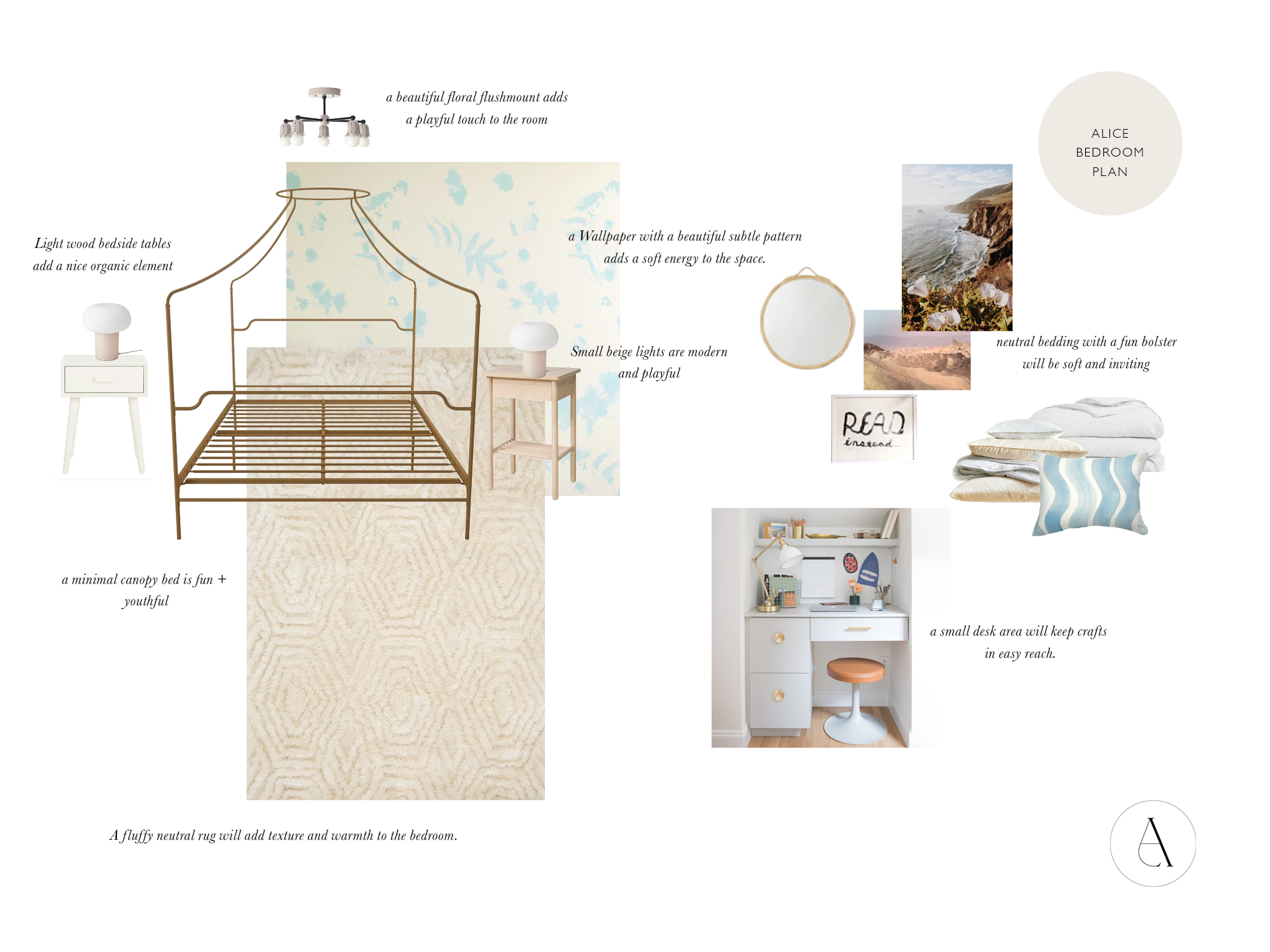I feel like week one of the One Room Challenge is like flexing a muscle I haven't used in a year (literally). While my design business has seen growth I never would have imagined this past year, we haven't tackled a project in our own home since our entryway last spring.
In case you're new here...
I’m Ashley Izsak, a multi passionate designer who believes that good design makes life better, embraces your energy and looks damn good.
I design interiors (kitchens, baths, coffee shops, vacation rentals) & brands (brand development, websites, e-commerce, social). And I share pictures and words here.
The One Room Challenge is hosted by Linda and Better Homes and Gardens is the media sponsor. It happens twice a year and I love participating because it forces me to completely finish a space right down to the styling details. I also love connecting with the interior design community.
So here's the story...
Our almost 10 year old twins need their own rooms. I am equal parts excited and shattered at the prospect of them finally separating (they even shared a crib for a long time). And while I know they can easily opt to have sleepovers in each room (we're losing the twin beds and the DIY arch headboards - insert crying) and they're getting pretty much new everything. If you've followed me on Instagram for a while (or this blog) you will know that we actually did they shared bedroom for the One Room Challenge a couple of years ago (it's the room pictured above). While that room was lovely it really was all about compromise. Two girls, two different sets of taste (plus one mother subtly trying to lead them down a certain path) - it didn't really show off their individuality. This time around will be different.
Previous versions of their shared bedroom. Their bedroom from age 3 - 7 in this house and their nursery from our last home.
The background
We live in a three bedroom 80's built raised bungalow with two bedrooms downstairs. The bedrooms were rough when moved in. One had old carpeting, the other had paneling. They both had drop ceilings. I really wanted them to feel like part of our nice home so they're getting totally made over from the drywall up.
Here are the design plans for our twin daughters new bedrooms:
First up is Alice's room. Alice likes light spaces without busy details and is all about comfy textures.
Alice's Future Room Before:
Isla's Future Room Before:
The Plan:
- Rip out the floors, paneling and ceilings
- Drywall
- Prime and Paint / Wallpaper
- Replace lighting
- Add furniture, textiles, art and accessories
- Do it all again in the second bedroom






Love the design plans for both spaces! You can definitely see their individual personalities coming through. Can't wait to follow along!
ReplyDeleteI love the plans for the girls rooms! Also, I just need to comment that I cannot believe they are going to be 10 years old. I started following you when you were pregnant and I was going through infertility treatments myself. Time FLIES.
ReplyDeleteI love them both and see how different their styles are!
ReplyDeleteThe designs for the girls' bedroom are gorgeous! I just had to add that I find it hard to comprehend they will be 10 years old. When you became pregnant and I was undergoing infertility treatments, I started following you. I offer to Buy Phd Dissertation Online service to the students at a cheap rate.
ReplyDeleteOne way to incorporate flowers into room decoration is through floral arrangements. You can choose flowers that match your room's colour scheme or theme and arrange them in a vase or other container. You can also mix and match different types of flowers and greenery to create a more dynamic arrangement.
ReplyDelete